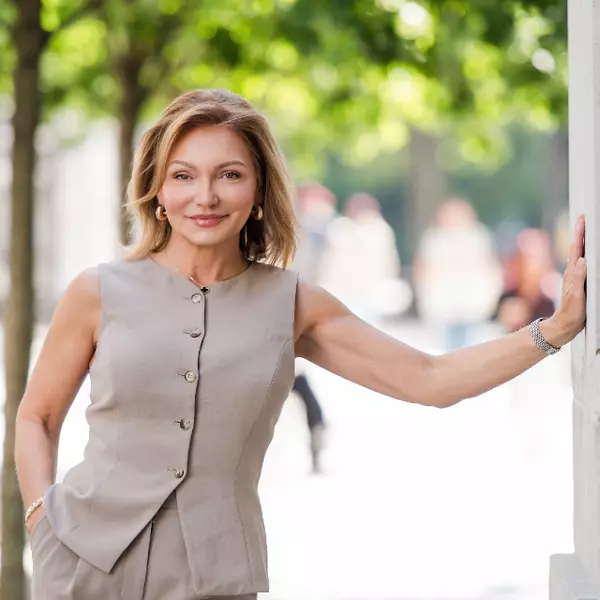$576,000
$579,900
0.7%For more information regarding the value of a property, please contact us for a free consultation.
2 Beds
2 Baths
962 SqFt
SOLD DATE : 10/25/2024
Key Details
Sold Price $576,000
Property Type Condo
Sub Type Apartment/Condo
Listing Status Sold
Purchase Type For Sale
Square Footage 962 sqft
Price per Sqft $598
Subdivision Sunnyside Park Surrey
MLS Listing ID R2937486
Sold Date 10/25/24
Style Penthouse,Rancher/Bungalow
Bedrooms 2
Full Baths 2
Maintenance Fees $427
Abv Grd Liv Area 962
Total Fin. Sqft 962
Rental Info 100
Year Built 1994
Annual Tax Amount $2,392
Tax Year 2024
Property Description
TOP FLOOR!! Stunning Unit in South Surrey. This beautifully designed two-bedroom, two-bathroom home offers spacious open living at its finest. Updated kitchen features granite countertops and stainless steel appliances, perfect for entertaining friends & family. Enjoy cozy evenings by the natural gas fireplace or unwind on the covered south-facing deck, ideal for year-round relaxation. The large primary bedroom invites abundant sunlight and includes a generous ensuite bathroom. With a roof just two years old and a rain-screened building, you can enjoy peace of mind. Located just steps from Semiahmoo Trail, this pet-friendly unit is conveniently close to schools, transit, all amen, extremely quiet location, 10-minute drive to beautiful White Rock Beach.
Location
Province BC
Community Sunnyside Park Surrey
Area South Surrey White Rock
Building/Complex Name Villa Pacific- South Surrey
Zoning RM45
Rooms
Basement None
Kitchen 1
Separate Den/Office N
Interior
Interior Features ClthWsh/Dryr/Frdg/Stve/DW, Drapes/Window Coverings, Windows - Thermo
Heating Baseboard, Electric
Fireplaces Number 1
Fireplaces Type Gas - Natural
Heat Source Baseboard, Electric
Exterior
Exterior Feature Balcony(s)
Garage Garage Underbuilding, Visitor Parking
Garage Spaces 1.0
Amenities Available Exercise Centre, In Suite Laundry, Recreation Center, Workshop Attached
View Y/N No
Roof Type Asphalt
Total Parking Spaces 1
Building
Faces South
Story 1
Sewer City/Municipal
Water City/Municipal
Locker Yes
Unit Floor 310
Structure Type Frame - Wood
Others
Restrictions Pets Allowed w/Rest.,Rentals Allowed,Rentals Allwd w/Restrctns,Smoking Restrictions
Tax ID 018-373-356
Ownership Freehold Strata
Energy Description Baseboard,Electric
Pets Description 2
Read Less Info
Want to know what your home might be worth? Contact us for a FREE valuation!

Our team is ready to help you sell your home for the highest possible price ASAP

Bought with Stilhavn Real Estate Services

"My job is to find and attract mastery-based agents to the office, protect the culture, and make sure everyone is happy! "






