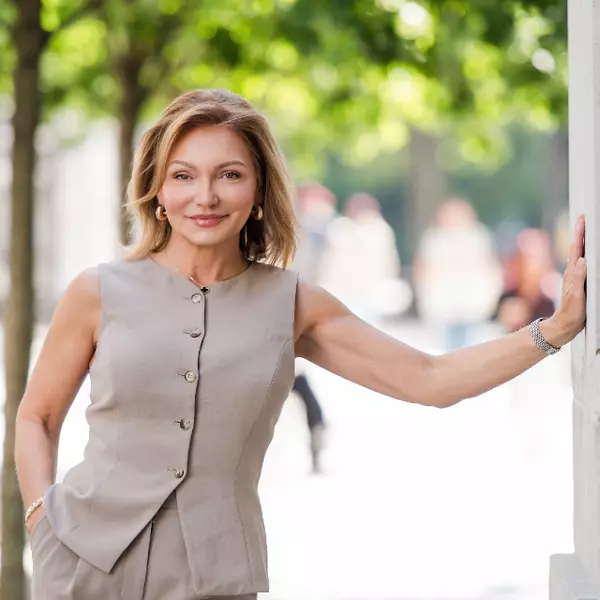$925,000
$939,000
1.5%For more information regarding the value of a property, please contact us for a free consultation.
2 Beds
2 Baths
900 SqFt
SOLD DATE : 10/26/2024
Key Details
Sold Price $925,000
Property Type Condo
Sub Type Apartment/Condo
Listing Status Sold
Purchase Type For Sale
Square Footage 900 sqft
Price per Sqft $1,027
Subdivision Central Lonsdale
MLS Listing ID R2932069
Sold Date 10/26/24
Style Corner Unit,Ground Level Unit
Bedrooms 2
Full Baths 2
Maintenance Fees $522
Abv Grd Liv Area 900
Total Fin. Sqft 900
Rental Info 100
Year Built 2008
Annual Tax Amount $2,442
Tax Year 2023
Property Description
Have it all! Layout, location & lifestyle! This special home feels like a townhome, with direct access through the spacious gated patio - perfect for entertaining, furry friends, and year-round enjoyment! You will love the 9’ ceilings, cozy fireplace, and in-floor radiant heating. This accessible home has an ideal layout -open floor plan, separated bedrooms, including the primary with ensuite bath, bonus den area, insuite laundry, kitchen with island! Nicely located on a tree-lined street in Central Lonsdale, offering the ultimate North Shore lifestyle! Walk to everything - health services, restaurants & shops just minutes away! 2 parking spots & storage locker. Bike storage, ample visitor parking, and 3 pets allowed! Great value here - call today and don''t miss this unique offering!
Location
Province BC
Community Central Lonsdale
Area North Vancouver
Building/Complex Name AVONDALE
Zoning CD504
Rooms
Basement None
Kitchen 1
Separate Den/Office Y
Interior
Interior Features ClthWsh/Dryr/Frdg/Stve/DW, Drapes/Window Coverings, Garage Door Opener, Microwave, Smoke Alarm, Sprinkler - Fire
Heating Radiant
Fireplaces Number 1
Fireplaces Type Electric
Heat Source Radiant
Exterior
Exterior Feature Patio(s)
Garage Garage; Underground, Visitor Parking
Garage Spaces 2.0
Amenities Available Bike Room, Elevator, In Suite Laundry, Playground, Storage, Wheelchair Access
Roof Type Asphalt
Total Parking Spaces 2
Building
Faces West
Story 1
Sewer City/Municipal
Water City/Municipal
Locker Yes
Unit Floor 109
Structure Type Frame - Wood
Others
Restrictions Pets Allowed w/Rest.,Rentals Allwd w/Restrctns,Smoking Restrictions
Tax ID 027-623-823
Ownership Freehold Strata
Energy Description Radiant
Read Less Info
Want to know what your home might be worth? Contact us for a FREE valuation!

Our team is ready to help you sell your home for the highest possible price ASAP

Bought with 1NE Collective Realty Inc.

"My job is to find and attract mastery-based agents to the office, protect the culture, and make sure everyone is happy! "






