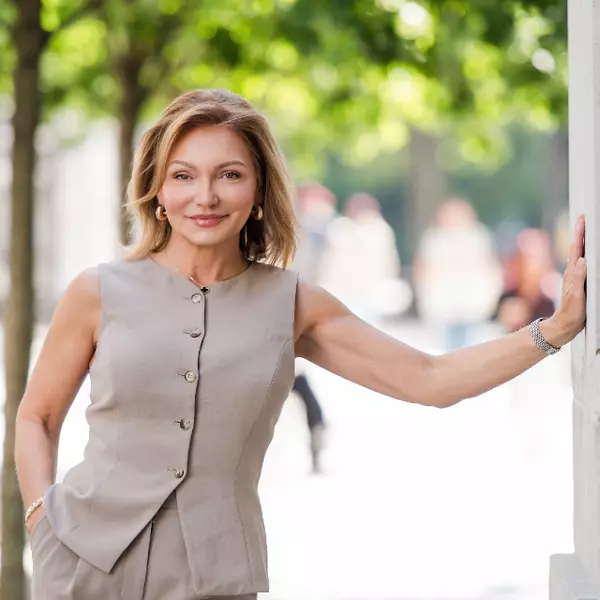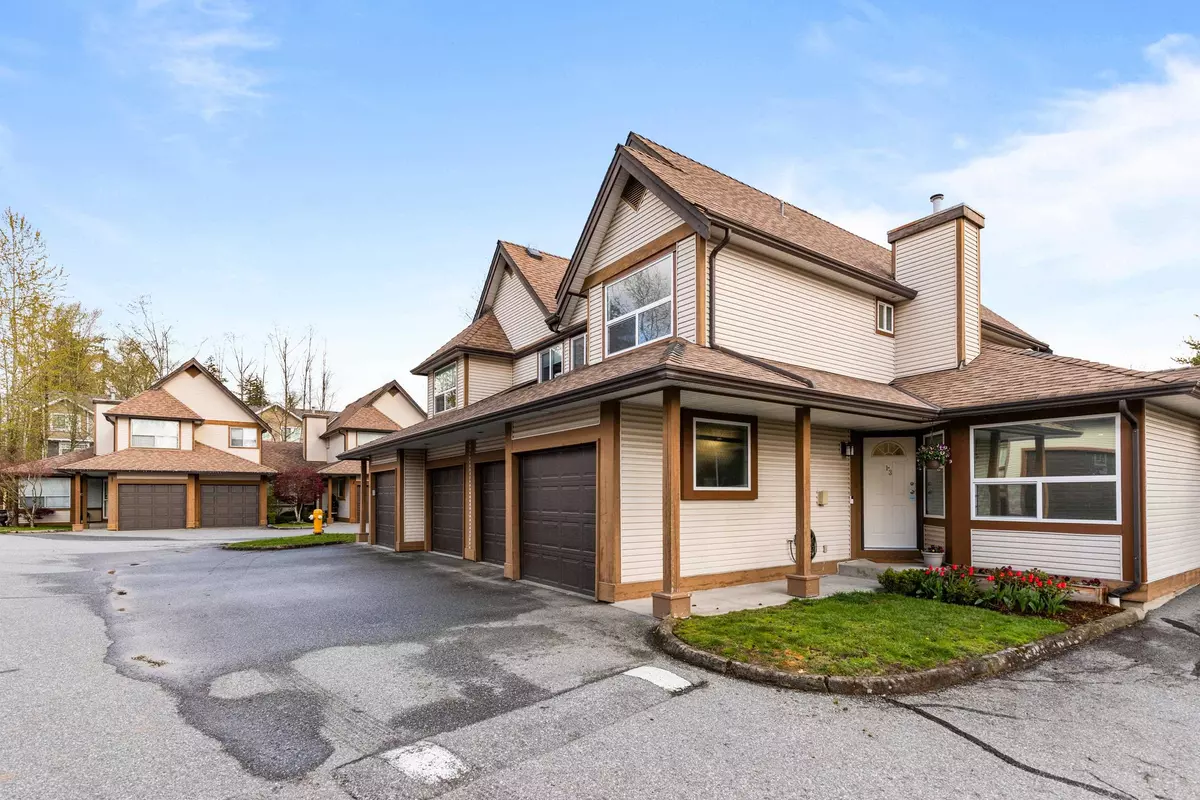$815,000
$818,900
0.5%For more information regarding the value of a property, please contact us for a free consultation.
4 Beds
3 Baths
1,522 SqFt
SOLD DATE : 04/24/2024
Key Details
Sold Price $815,000
Property Type Townhouse
Sub Type Townhouse
Listing Status Sold
Purchase Type For Sale
Square Footage 1,522 sqft
Price per Sqft $535
Subdivision East Central
MLS Listing ID R2869167
Sold Date 04/24/24
Style 2 Storey
Bedrooms 4
Full Baths 2
Half Baths 1
Maintenance Fees $331
Abv Grd Liv Area 837
Total Fin. Sqft 1522
Rental Info 100
Year Built 1992
Annual Tax Amount $3,873
Tax Year 2023
Property Description
Welcome to Popular STONEHOUSE ESTATES ! Finally what YOU''ve been WAITING for. YOUR 1522 sq ft 4 BED,3 BATH Townhome with a full DOUBLE GARAGE, an almost 500sq ft fully FENCED YARD & a ton of UPDATES that include HE Furnace & Central A/C, Newer Windows, Kitchen, Appliances, Flooring & Baths, Paint, Baseboard & Trim, Lighting & so much MORE ! Well run Strata with AFFORDABLE Monthly Fee in a FAMILY friendly neighbourhood tucked away in the CENTRE of the complex offering PRIVACY! All this conveniently LOCATED within MINUTES to all levels of Schools, Shopping, Restaurants, Nature Trails, WEST COAST Express Commuter Rail & all the other Amenities to make YOUR life EASIER. Affordable & under the $830K PPT exemption. Come see for YOURSELF what this has to OFFER! Open House Sunday APRIL 21st 2-4PM
Location
Province BC
Community East Central
Area Maple Ridge
Building/Complex Name Stonehouse Estates
Zoning STRATA
Rooms
Other Rooms Primary Bedroom
Basement Crawl
Kitchen 1
Separate Den/Office N
Interior
Interior Features Air Conditioning, ClthWsh/Dryr/Frdg/Stve/DW, Drapes/Window Coverings, Garage Door Opener, Vaulted Ceiling, Windows - Thermo
Heating Forced Air, Natural Gas
Fireplaces Number 1
Fireplaces Type Gas - Natural
Heat Source Forced Air, Natural Gas
Exterior
Exterior Feature Balcny(s) Patio(s) Dck(s), Fenced Yard
Parking Features Garage; Double, Visitor Parking
Garage Spaces 2.0
Amenities Available Garden, In Suite Laundry, Playground
Roof Type Asphalt
Total Parking Spaces 2
Building
Story 2
Sewer City/Municipal
Water City/Municipal
Unit Floor 13
Structure Type Frame - Wood
Others
Restrictions Pets Allowed w/Rest.,Rentals Allowed
Tax ID 017-813-891
Ownership Freehold Strata
Energy Description Forced Air,Natural Gas
Pets Description 2
Read Less Info
Want to know what your home might be worth? Contact us for a FREE valuation!

Our team is ready to help you sell your home for the highest possible price ASAP

Bought with Royal LePage - Wolstencroft

"My job is to find and attract mastery-based agents to the office, protect the culture, and make sure everyone is happy! "






