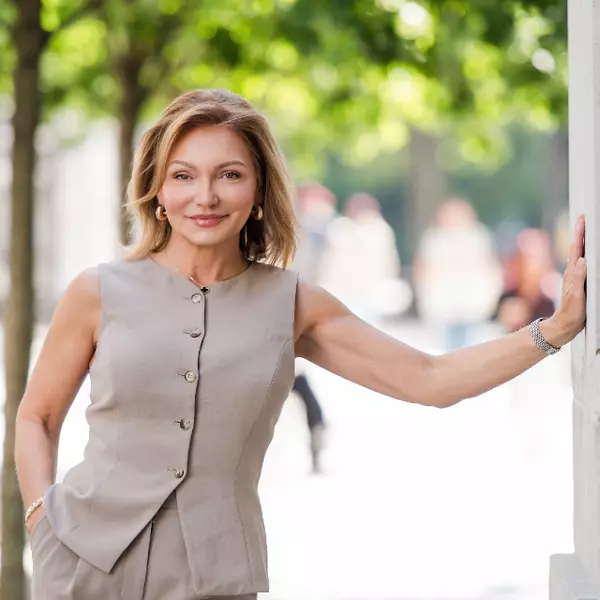$670,000
$637,000
5.2%For more information regarding the value of a property, please contact us for a free consultation.
2 Beds
2 Baths
1,085 SqFt
SOLD DATE : 02/21/2024
Key Details
Sold Price $670,000
Property Type Condo
Sub Type Apartment/Condo
Listing Status Sold
Purchase Type For Sale
Square Footage 1,085 sqft
Price per Sqft $617
Subdivision Simon Fraser Univer.
MLS Listing ID R2848891
Sold Date 02/21/24
Style 1 Storey
Bedrooms 2
Full Baths 2
Maintenance Fees $455
Abv Grd Liv Area 1,085
Total Fin. Sqft 1085
Year Built 1988
Annual Tax Amount $1,730
Tax Year 2023
Property Description
Welcome to a meticulously maintained, original owner, south facing ground-level condo. A spacious kitchen off the dining room. Primary bdrm w/full ensuite. 2nd bedroom offers the versatility to be used as an office/den. Generous laundry room not only adds convenience but also provides additional storage space. Unit comes with 1 parking + storage locker. Enjoy access to an outdoor pool. Situated in a highly desirable area, close to transportation, shopping center, a golf course, Squint Lake Park & walking trails. Whether you''re a professional looking for a home office space, a small family seeking a friendly community, or someone who appreciates the ease of ground-level access, this property meets all your criteria. Your furry friend is also welcome - one dog or one cat.
Location
Province BC
Community Simon Fraser Univer.
Area Burnaby North
Building/Complex Name Augusta Springs
Zoning RM3
Rooms
Other Rooms Laundry
Basement None
Kitchen 1
Separate Den/Office N
Interior
Interior Features ClthWsh/Dryr/Frdg/Stve/DW
Heating Baseboard, Hot Water, Natural Gas
Fireplaces Number 1
Fireplaces Type Gas - Natural
Heat Source Baseboard, Hot Water, Natural Gas
Exterior
Exterior Feature Patio(s)
Garage Garage Underbuilding, Visitor Parking
Garage Spaces 1.0
Amenities Available Elevator, Garden, In Suite Laundry, Pool; Outdoor, Storage, Wheelchair Access
Roof Type Asphalt,Torch-On
Total Parking Spaces 1
Building
Story 1
Sewer City/Municipal
Water City/Municipal
Locker Yes
Unit Floor 103
Structure Type Frame - Wood
Others
Restrictions Pets Allowed w/Rest.,Rentals Allwd w/Restrctns
Tax ID 010-588-281
Ownership Freehold Strata
Energy Description Baseboard,Hot Water,Natural Gas
Pets Description 1
Read Less Info
Want to know what your home might be worth? Contact us for a FREE valuation!

Our team is ready to help you sell your home for the highest possible price ASAP

Bought with Royal LePage Sterling Realty

"My job is to find and attract mastery-based agents to the office, protect the culture, and make sure everyone is happy! "






