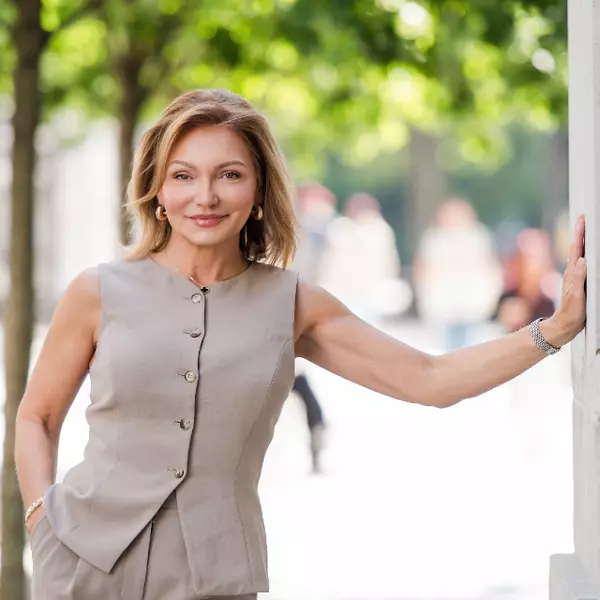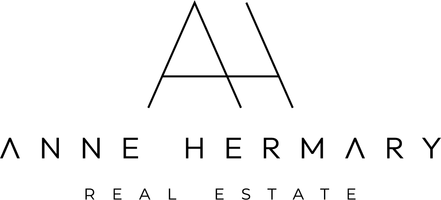$2,499,900
$2,499,900
For more information regarding the value of a property, please contact us for a free consultation.
5 Beds
5 Baths
5,088 SqFt
SOLD DATE : 11/19/2023
Key Details
Sold Price $2,499,900
Property Type Single Family Home
Sub Type House/Single Family
Listing Status Sold
Purchase Type For Sale
Square Footage 5,088 sqft
Price per Sqft $491
Subdivision Salmon River
MLS Listing ID R2804431
Sold Date 11/19/23
Style 2 Storey w/Bsmt.
Bedrooms 5
Full Baths 4
Half Baths 1
Maintenance Fees $346
Abv Grd Liv Area 1,694
Total Fin. Sqft 5088
Year Built 2016
Annual Tax Amount $7,541
Tax Year 2023
Lot Size 9,007 Sqft
Acres 0.21
Property Description
PRIME LOCATION! Upper Hyde Canyon in sought after Salmon River! RARE - Where else do you find a private, flat, dead end street facing a tranquil tree farm & greenbelt out the back?! Oversize triple garage w/a flat driveway and just over 9,000 sqft of land. This BENCHMARK built home showcases an open & expansive floorplan with a home office, 4beds/3baths up including an impressive master with a forest view deck. Large and bright living room w/a soaring ceiling that leads out to a private patio w/ built in bbq, fridge and outdoor f/p. High end modern kitchen with massive island, pantry and professional grade appliances. The lower level will have the kids overjoyed with a massive rec room, home theatre, bar & gym plus 1 more bed/bath. This one checks all the boxes, come see and fall in love!
Location
Province BC
Community Salmon River
Area Langley
Building/Complex Name Hyde Canyon
Zoning SR-1
Rooms
Other Rooms Flex Room
Basement Fully Finished
Kitchen 1
Separate Den/Office N
Interior
Interior Features Air Conditioning, ClthWsh/Dryr/Frdg/Stve/DW, Drapes/Window Coverings, Garage Door Opener, Sprinkler - Fire
Heating Forced Air
Fireplaces Number 2
Fireplaces Type Natural Gas
Heat Source Forced Air
Exterior
Exterior Feature Balcny(s) Patio(s) Dck(s)
Garage Garage; Triple
Garage Spaces 3.0
Amenities Available None
View Y/N Yes
View Greenbelt
Roof Type Asphalt
Total Parking Spaces 6
Building
Story 3
Sewer Community
Water City/Municipal
Unit Floor 10
Structure Type Frame - Wood
Others
Restrictions Pets Allowed
Tax ID 029-514-711
Ownership Freehold Strata
Energy Description Forced Air
Read Less Info
Want to know what your home might be worth? Contact us for a FREE valuation!

Our team is ready to help you sell your home for the highest possible price ASAP

Bought with RE/MAX LIFESTYLES REALTY

"My job is to find and attract mastery-based agents to the office, protect the culture, and make sure everyone is happy! "






