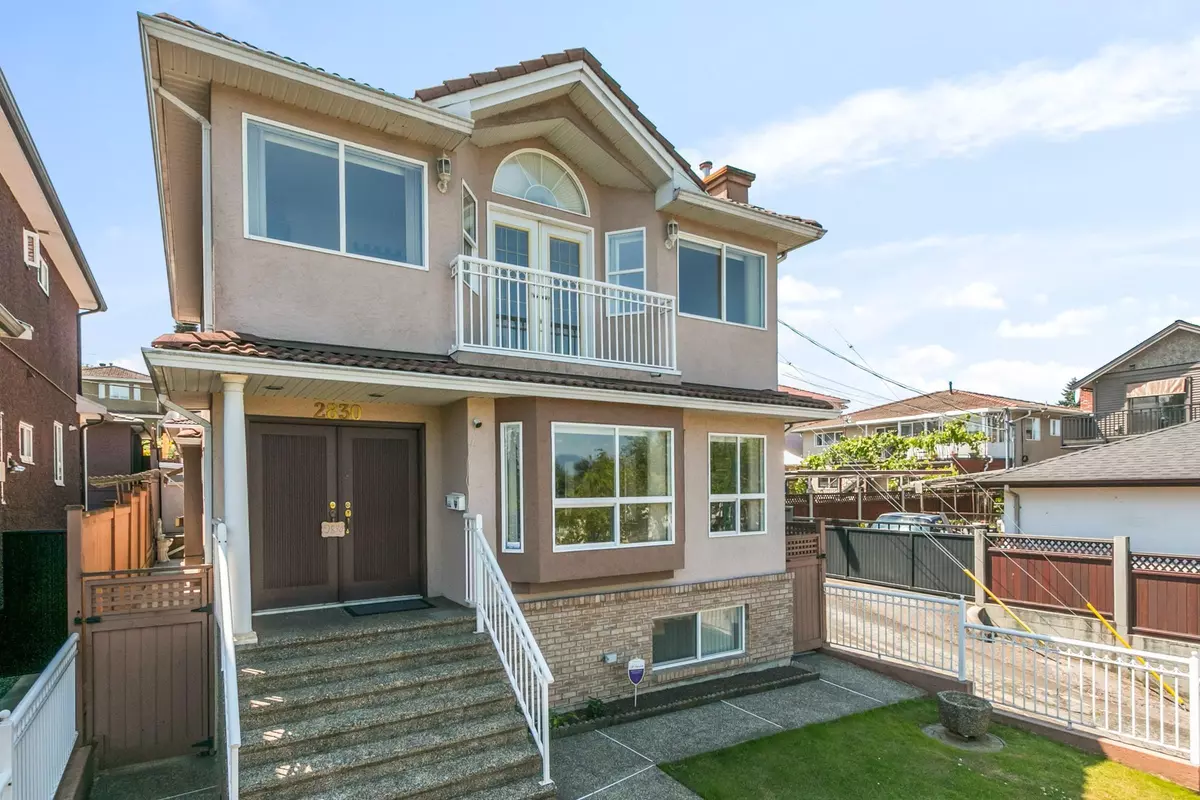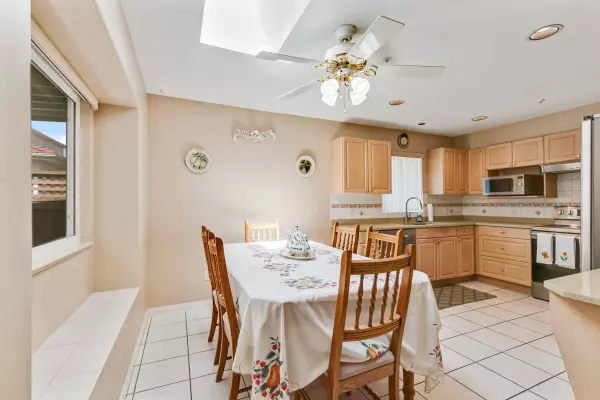$2,055,000
$2,099,988
2.1%For more information regarding the value of a property, please contact us for a free consultation.
5 Beds
4 Baths
2,368 SqFt
SOLD DATE : 10/03/2023
Key Details
Sold Price $2,055,000
Property Type Single Family Home
Sub Type House/Single Family
Listing Status Sold
Purchase Type For Sale
Square Footage 2,368 sqft
Price per Sqft $867
Subdivision Renfrew Heights
MLS Listing ID R2811302
Sold Date 10/03/23
Style 2 Storey w/Bsmt.,Corner Unit
Bedrooms 5
Full Baths 4
Abv Grd Liv Area 997
Total Fin. Sqft 2368
Year Built 1995
Annual Tax Amount $6,492
Tax Year 2022
Lot Size 3,960 Sqft
Acres 0.09
Property Description
SPECTACULAR City and mountain View! Rare opportunity to acquire this one owner delightful home sitting on a corner lot. A luxurious two-level with 3 beds beds up Spacious Master Bedroom with large spa-like ensuite , one bedroom on the Main and a one bedroom basement with separate entrance, large laundry room storage. The private fenced backyard faces the south with a cover patios, wine cantina can entertain the whole family with space and storage . The well-lighted Main Level features an open layout with easy access to the patio-deck with Family room ,a spacious Kitchen with eating area, Living room and Dining area with Hardwood floors and staircase, all with views .At the back it has a spacious double car garage with storage and another covered parking space. OPEN SUNDAY 2-4
Location
Province BC
Community Renfrew Heights
Area Vancouver East
Zoning RS
Rooms
Other Rooms Primary Bedroom
Basement Full, Fully Finished
Kitchen 2
Separate Den/Office N
Interior
Interior Features ClthWsh/Dryr/Frdg/Stve/DW, Drapes/Window Coverings, Garage Door Opener, Security System, Sprinkler - Fire, Storage Shed
Heating Natural Gas, Radiant
Fireplaces Number 2
Fireplaces Type Natural Gas
Heat Source Natural Gas, Radiant
Exterior
Exterior Feature Fenced Yard, Patio(s)
Garage Carport; Single, Garage; Double
Garage Spaces 3.0
Amenities Available Garden, In Suite Laundry, Storage
View Y/N Yes
View North Shore Mountains
Roof Type Metal,Tile - Concrete
Lot Frontage 33.0
Lot Depth 120.0
Total Parking Spaces 3
Building
Story 3
Sewer City/Municipal
Water City/Municipal
Structure Type Concrete,Frame - Wood
Others
Tax ID 014-573-245
Ownership Freehold NonStrata
Energy Description Natural Gas,Radiant
Read Less Info
Want to know what your home might be worth? Contact us for a FREE valuation!

Our team is ready to help you sell your home for the highest possible price ASAP

Bought with Oakwyn Realty Ltd.

"My job is to find and attract mastery-based agents to the office, protect the culture, and make sure everyone is happy! "






