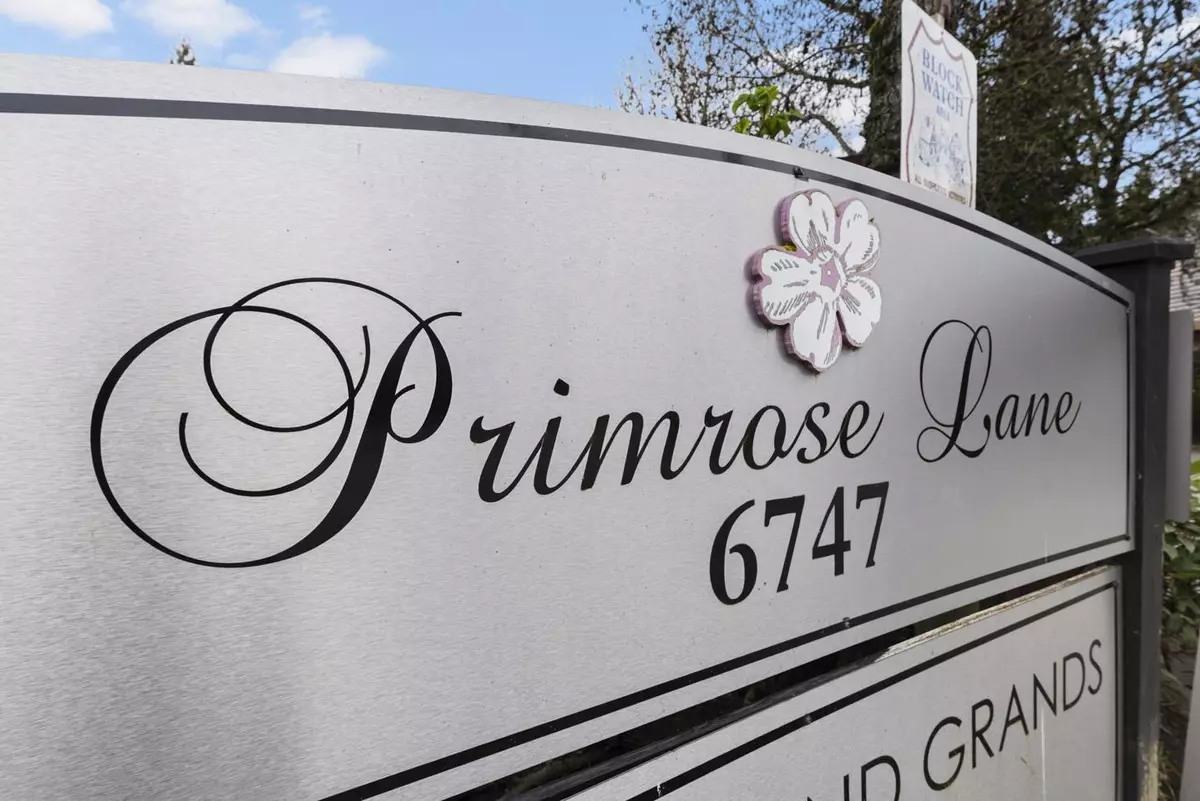$850,000
$880,000
3.4%For more information regarding the value of a property, please contact us for a free consultation.
4 Beds
4 Baths
1,873 SqFt
SOLD DATE : 05/01/2023
Key Details
Sold Price $850,000
Property Type Townhouse
Sub Type Townhouse
Listing Status Sold
Purchase Type For Sale
Square Footage 1,873 sqft
Price per Sqft $453
Subdivision East Newton
MLS Listing ID R2770904
Sold Date 05/01/23
Style 2 Storey w/Bsmt.,End Unit
Bedrooms 4
Full Baths 3
Half Baths 1
Maintenance Fees $285
Abv Grd Liv Area 615
Total Fin. Sqft 1873
Rental Info 100
Year Built 2002
Annual Tax Amount $2,665
Tax Year 2022
Property Description
Bright & inviting 4BR 3.5BTH East Newton end unit. Enter into your well-loved 2-storey with basement through the double garage or sunlit main floor, highlighting an open living & dining area. Enjoy casual meals in your generous, eat-in kitchen boasting stainless steel appliances & ample storage then spend weekends entertaining or exercising your green thumb in your expansive, fully-fenced backyard with street access. The upper level is reserved for naturally well-lit bedrooms with large closets while full bath & spacious rec room below easily converts to an enviable office space or fourth bedroom. Set within a quiet, tree-lined neighbourhood, Primrose Lane offers plenty of visitor parking steps to bus stops & a few blocks to Superstore, Costco, restaurants, shopping & several major routes.
Location
Province BC
Community East Newton
Area Surrey
Building/Complex Name Primrose Lane
Zoning RM15
Rooms
Other Rooms Walk-In Closet
Basement Fully Finished
Kitchen 1
Separate Den/Office N
Interior
Interior Features ClthWsh/Dryr/Frdg/Stve/DW
Heating Forced Air, Natural Gas
Fireplaces Number 1
Fireplaces Type Gas - Natural
Heat Source Forced Air, Natural Gas
Exterior
Exterior Feature Fenced Yard, Patio(s)
Garage Garage; Double, Visitor Parking
Garage Spaces 2.0
Amenities Available Club House, In Suite Laundry
Roof Type Asphalt
Total Parking Spaces 2
Building
Story 3
Sewer City/Municipal
Water City/Municipal
Locker No
Unit Floor 35
Structure Type Frame - Wood
Others
Restrictions Pets Allowed w/Rest.,Rentals Allowed
Tax ID 025-213-725
Ownership Freehold Strata
Energy Description Forced Air,Natural Gas
Pets Description 2
Read Less Info
Want to know what your home might be worth? Contact us for a FREE valuation!

Our team is ready to help you sell your home for the highest possible price ASAP

Bought with Planet Group Realty Inc.

"My job is to find and attract mastery-based agents to the office, protect the culture, and make sure everyone is happy! "






