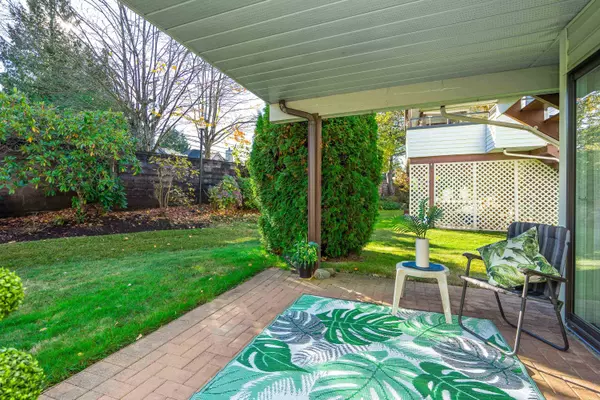$560,000
$578,000
3.1%For more information regarding the value of a property, please contact us for a free consultation.
2 Beds
2 Baths
1,673 SqFt
SOLD DATE : 12/06/2022
Key Details
Sold Price $560,000
Property Type Townhouse
Sub Type Townhouse
Listing Status Sold
Purchase Type For Sale
Square Footage 1,673 sqft
Price per Sqft $334
Subdivision Guildford
MLS Listing ID R2735888
Sold Date 12/06/22
Style Corner Unit,End Unit
Bedrooms 2
Full Baths 2
Maintenance Fees $384
Abv Grd Liv Area 1,673
Total Fin. Sqft 1673
Year Built 1987
Annual Tax Amount $2,008
Tax Year 2022
Property Description
GLENWOOD VILLAGE! One of the largest floor plans in this secure gated complex. CORNER UNIT, ground level & wheelchair accessible. Features a private, SOUTH FACING patio. Huge master bedroom, perfect for king-size bed and large furniture with walk-in closet and 3 piece (shower) ensuite. Features include in-floor radiant heat, updated fireplace, two bedrooms & two full bathrooms & Family room. This 1673 SF floor plan will accommodate large living & dining room furniture. Updates include kitchen appliances, hot water tank, bathroom flooring, new patio doors, etc. Bright townhouse with two sets of patio doors to a large & private patio and UNDERGROUND PARKING. Within walking distance to Guildford Shopping mall, restaurants & transit. This home will not last!
Location
Province BC
Community Guildford
Area North Surrey
Building/Complex Name Glenwood Village
Zoning RM15
Rooms
Other Rooms Bedroom
Basement None
Kitchen 1
Separate Den/Office N
Interior
Interior Features ClthWsh/Dryr/Frdg/Stve/DW
Heating Hot Water, Natural Gas, Radiant
Fireplaces Number 1
Fireplaces Type Gas - Natural
Heat Source Hot Water, Natural Gas, Radiant
Exterior
Exterior Feature Patio(s)
Garage Garage; Underground, Visitor Parking
Garage Spaces 1.0
Amenities Available Club House, Exercise Centre, Guest Suite, In Suite Laundry, Recreation Center, Storage, Wheelchair Access
Roof Type Asphalt
Total Parking Spaces 1
Building
Story 1
Sewer City/Municipal
Water City/Municipal
Unit Floor 105
Structure Type Frame - Wood
Others
Restrictions Pets Allowed w/Rest.
Tax ID 005-165-628
Ownership Freehold Strata
Energy Description Hot Water,Natural Gas,Radiant
Pets Description 1
Read Less Info
Want to know what your home might be worth? Contact us for a FREE valuation!

Our team is ready to help you sell your home for the highest possible price ASAP

Bought with RE/MAX Crest Realty

"My job is to find and attract mastery-based agents to the office, protect the culture, and make sure everyone is happy! "






