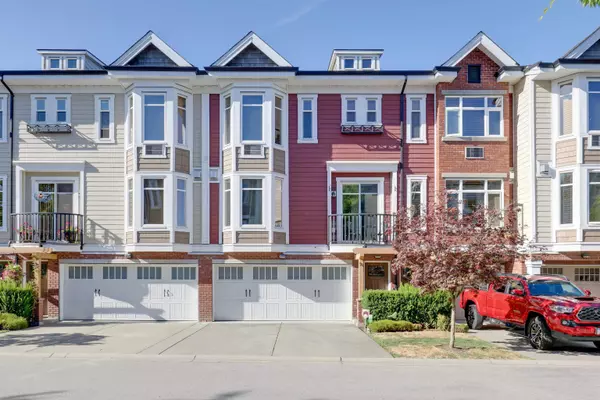$873,500
$878,000
0.5%For more information regarding the value of a property, please contact us for a free consultation.
4 Beds
4 Baths
2,145 SqFt
SOLD DATE : 10/14/2022
Key Details
Sold Price $873,500
Property Type Townhouse
Sub Type Townhouse
Listing Status Sold
Purchase Type For Sale
Square Footage 2,145 sqft
Price per Sqft $407
Subdivision Willoughby Heights
MLS Listing ID R2730932
Sold Date 10/14/22
Style 3 Storey
Bedrooms 4
Full Baths 3
Half Baths 1
Maintenance Fees $352
Abv Grd Liv Area 900
Total Fin. Sqft 2145
Year Built 2012
Annual Tax Amount $4,142
Tax Year 2022
Property Description
Welcome home! This spacious 4 bed, 4 bath is ideal for any new or growing family. Parking issues are a thing of the past with enough space to fit 4 vehicles easily. On the main floor you will find a gourmet kitchen equipped with Frigidaire appliances, large walk-in pantry, closet for all your jackets and shoes, and enough space to entertain a crowd. Upstairs you will find lots of storage space, a side-by-side washer/dryer, 2 north facing bedroom, & a master bedroom that stays nice and cool with its own built in air conditioner! The ensuite comes equipped with radiant heated floors, soaker tub, rain shower, double vanity, & an abundance of counter/cabinet space. Your new home is centrally located to every amenity you can think of, & the most sought after schools!
Location
Province BC
Community Willoughby Heights
Area Langley
Building/Complex Name Yorkson Creek
Zoning CD-78
Rooms
Other Rooms Pantry
Basement None
Kitchen 1
Separate Den/Office N
Interior
Interior Features Air Conditioning, ClthWsh/Dryr/Frdg/Stve/DW, Compactor - Garbage, Dishwasher, Garage Door Opener, Microwave, Pantry, Sprinkler - Fire, Vacuum - Roughed In
Heating Forced Air, Natural Gas, Radiant
Fireplaces Number 1
Fireplaces Type Gas - Natural
Heat Source Forced Air, Natural Gas, Radiant
Exterior
Exterior Feature Balcny(s) Patio(s) Dck(s), Fenced Yard
Garage Add. Parking Avail., Garage; Double
Garage Spaces 2.0
Amenities Available Air Cond./Central, Club House, Exercise Centre, Playground, Recreation Center
View Y/N No
Roof Type Asphalt
Total Parking Spaces 4
Building
Story 3
Sewer City/Municipal
Water City/Municipal
Unit Floor 94
Structure Type Frame - Wood
Others
Restrictions Pets Allowed w/Rest.,Rentals Allwd w/Restrctns
Tax ID 028-924-720
Ownership Freehold Strata
Energy Description Forced Air,Natural Gas,Radiant
Read Less Info
Want to know what your home might be worth? Contact us for a FREE valuation!

Our team is ready to help you sell your home for the highest possible price ASAP

Bought with Macdonald Realty (Delta)

"My job is to find and attract mastery-based agents to the office, protect the culture, and make sure everyone is happy! "






